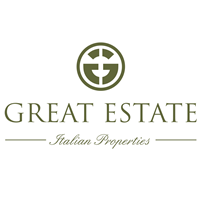
in the Play Store !
Sort
By default
550,000 €

The property is on two levels: large living room with dining area for over 20 people overlooking the garden and porch, kitchen with wood-burning oven, a bedroom, bathroom and closet/laundry, and large storage room on the ground floor (with possibility of expanding the home) four bedrooms, two bathro
350,000 €
Classic farmhouse set on the outskirts of the busy market town of Nizza Monferrato. If “Location, location and location” is important then this is a must see project with endless possibilities. This property is located in an elevated position on a very large plot of land within the perimeter of t
240,000 €
At the top of the hills of Nizza Monferrato, in a sunny and quiet position, spacious, independent villa in perfect condition with its good size garden, perfect for a magnificent swimming-pool with view on the surrounding countryside. The house is furnished with style and quality furniture that ma
380,000 €
In the immediate proximity of Nizza Monferrato, in an elevated and panoramic position, stands this splendid farmhouse in its original state and therefore very characteristic. Situated in the midst of vineyards, it currently consists of 3 lodgings, each with its own independent entrance, arranged