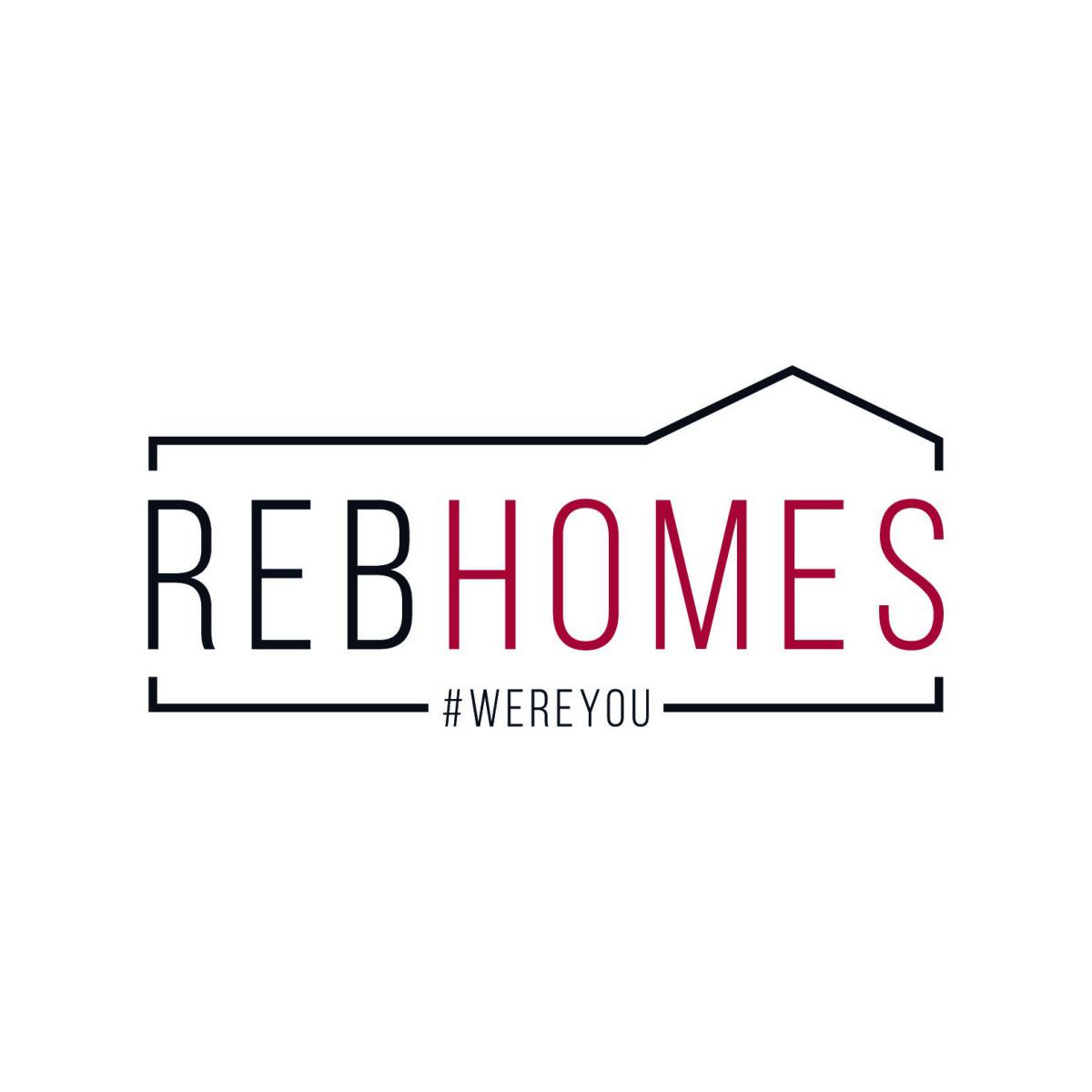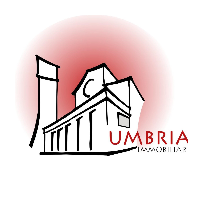
in the Play Store !
295,000 €
Exclusive

Castelnuovo Di Porto ROMA Immersed in the tranquility of the municipality of Castelnuovo di Porto, a picturesque town located at only 30 minutes north of Rome and a short distance from the Grande Raccordo Anulare, this charming villa represents a haven of serenity and relaxation. Spread over mult
980,000 €

We offer for sale prestigious country villa on the outskirts of Rome, on the Via Flaminia and a few minutes from the train station in north Rome (20 min. Euclide Square and 25 min. Piazzale Flaminio). The villa stands out for its historical value and architecture, having been built in the early 1970
950,000 €
Exclusive
Description If you are looking for the quintessence of comfort and tranquility in the splendid Sacrofano, Rome, this 516 m2 villa with a 3000 m2 park, private swimming pool and garage is your unique opportunity. This exclusive residence is strategically located near Rome but outside the chaos of the
1,250,000 €
The property is developed in an excellent residential context, the residential apartment with adjoining courtyard area of exclusive relevance on which there is an underground room for storage use, taking place on two levels, connected by an internal staircase and each level having a independent ac
259,000 €

In a dominant position, overlooking the Farfa abbey and the splendid land that surrounds it, we offer a stone farmhouse with swimming pool. The stone structure (dating back to the beginning of the century if not in the late nineteenth century) is set on a prehistoric bank of river stone, carved by
380,000 €
Exclusive

In the heart of the hills of the Tiber valley, in the countryside of Montelibretti, in a dominant hilly position, with a 360° panoramic view, we offer a magnificent single-family villa, on a single level of about 250 square meters, plus basement, immersed in an enchanting land of about 7,000 square