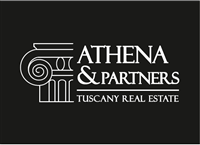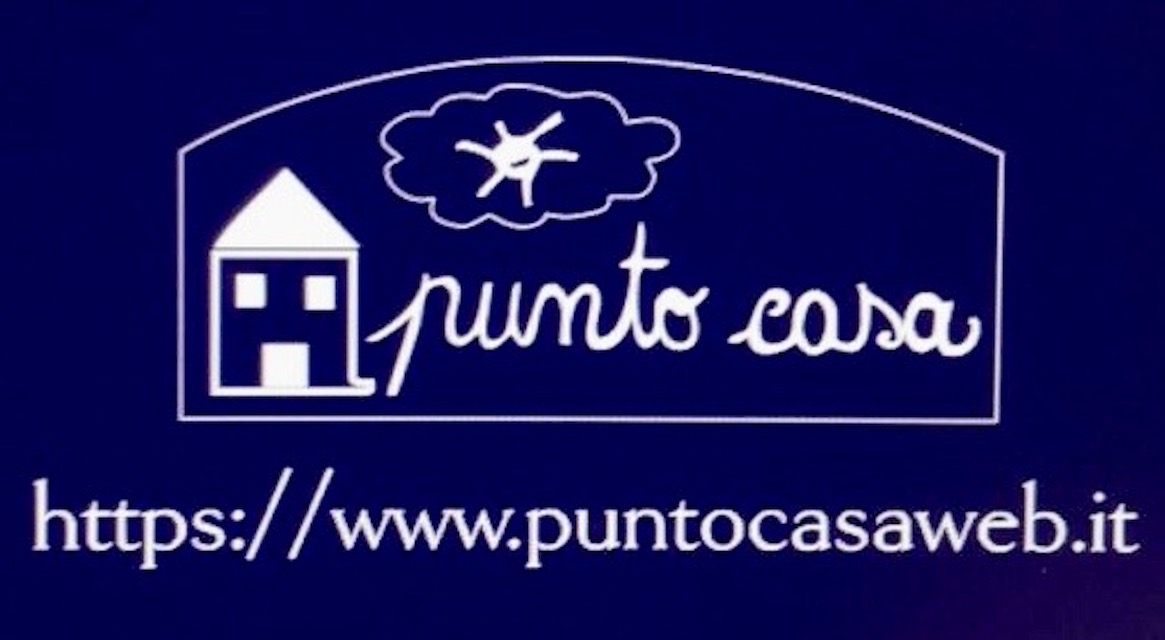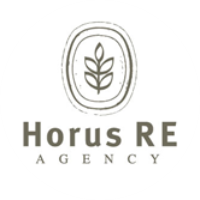
in the Play Store !
Sort
By default
98,000 €

Canneto, Monteverdi Marittimo, Detached apartment for sale of 50 Sq. Mt., Good condition, Heating Individual heating system, Energetic class: A, Epi: 46,6 kwh/m2 year, placed at 1°, composed by: 4 Rooms, Kitchenette, , 1 Bedroom, 1 Bathroom, Double Box, Price: Eu. 98,000
Price upon request
Magnificent Estate With Airstrip In The Val Di Cecina, Pisa - TUSCANY A magnificent country estate is for sale in 284 hectares / 701 acres of land with breathtaking views of the Val di Cecina and close to the sea in Monteverdi Marittimo, Pisa. The property is comprised of a main house, a caretaker’
247,000 €

A short distance from the center of the pretty village of Monteverdi Marittimo we are pleased to present on the market a villa of about 135sqm with land. The house is spread over two floors above ground and is composed on the ground floor of a large living area with cooking and bathroom. A large por
315,000 €

Other than stress, we leave the problems to the chaos of the big city. For those who are fed up with all these buildings, concrete and gray everywhere, there is a fabulous farmhouse immersed in its own private forest in the heart of Tuscany, and a jump from the sea. We are in Monteverdi Marittimo an