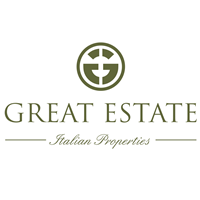
in the Play Store !
Sort
By default
320,000 €

Small farmhouse under construction with 2 outbuildings to be recovered and 3.30 hectares of land owned. The house is located a few hundred meters from the town center (shops, pharmacy, schools, bars and restaurants about 800 meters away). From the farmhouse, completely renovated, you can enjoy a won
690,000 €

“Tenuta La Castagneta” is a splendid property located at the border between Umbria and Tuscany. The property includes three farmhouses to be restored, a bio swimming pool and 56ha of land and enjoys 360 degrees panoramic view of the surrounding countryside. Farmhouse A: rustic with approved buildin
790,000 €
Stone villa Parelli with swimming pool, Monteleone d'Orvieto, Umbria Restored farmhouse with six bedrooms and swimming pool for sale near Monteleone d'Orvieto, in Umbria. Positioned at 500 meters above sea level, near the village of Monteleone D'Orvieto, with a landscape that ranges from Monte
1,450,000 €
Villa with garden, land and swimming pool for sale in Monteleone d’Orvieto, Terni. The ancient Villa, built in 1898, presents the classic typology of the quadrangular Villa with a small stone face. With a strategic location in Umbria, it is located in a very green area, typical of the region, among
1,000,000 €
Stone character farmhouse with garden for sale in Monteleone d’Orvieto, Terni. This unique property, in a quiet, but not isolated position, enjoys far reaching views of the rolling hills and beautiful Umbrian countryside. Surrounded by a beautiful garden, the property is currently divided into apart
75,000 €
Monteleone D'Orvieto (Tr) - Ref. Monteleo In the historic center of the beautiful village of Monteleone there is this lovely house on three levels connected by an internal staircase, completely renovated with taste and refinement, very bright and consisting of: mezzanine floor: some external steps