
in the Play Store !
Sort
By default
250,000 €
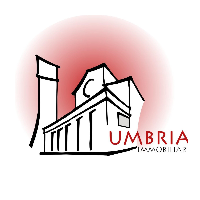
In green heart of Umbria, in a residential area 2 km from the pintoresque hamlet of Montecchio Tr and about 1h from Rome, we propose a detached villa, very bright with panoramic view of the village and the surrounding hills. The villa is spread over two levels (approximately 240m² ) divided as foll
615,000 €
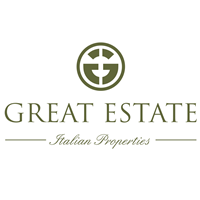
Casale del Rotello is a newly built stone farmhouse of approximately 230 sqm. It has land cultivated as a garden of approximately 1000 sqm with swimming pool surrounded by the Umbrian landscape of green hills and small medieval villages. The structure is divided on two levels with the ground floor u
750,000 €
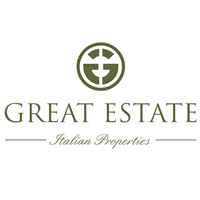
Prestigious property made up of a farmhouse perfectly rebuilt in 1997, dated with anti-seismic measures with original materials of 250 sqm on two floors and an annex of 12 sqm, garage of over 100 sqm, 1 hectare fenced land with olive grove with 80 plants in production and a large English garden equi
3,550,000 €

Palazzo Ancajani is an excellently preserved Baroque palace overlooking the Tiber valley below with a view of the territories of Umbria and Lazio up to Tuscany. The fenced property is made up of a private park, the main building and the annexed buildings now used as a permanent exhibition of rural l
3,950,000 €
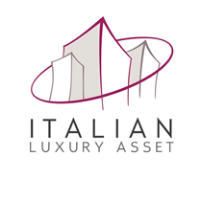
The dreamy Umbrian hills frame this masterful 17th century residence, making a statement from the moment you pull into the private park. This is where centuries ago horse-drawn carriages would accompany local aristocrats, who walked along the fruit orchard, listened to opera concerts in the garrison
160,000 €

Just over 1 hour from Rome and 25 minutes from Orvieto, on the border of the beautiful village of Montecchio (but just a stone's throw from the central square) we sell a detached house in a rough state, with all facades in stone, surrounded by a gardenof approx. 1000Sqm with panoramic views of the v
325,000 €
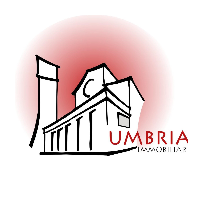
In beautiful Umbria, just about 25min from Orvieto and 10min from the services, we propose a panoramic farmhouse with olive grove. The farmhouse is spread over three floors, with cellars and garage in the basement, two independent apartments (approx. 90Sqm each, they can be joined by building an i
Price upon request
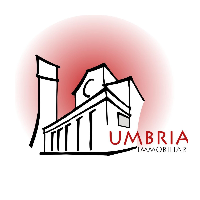
In a corner of paradise, halfway between Orvieto and Todi, we propose a property with two farmhouses (currently an agritourism business), surrounded by 19 hectares of magnificent land and a unique panorama. Farmhouse A: 350m² divided over two levels composed as follows: Ground floor: Restaurant (
79,000 €

In the heart of the oldest part of the historic centre of Montecchio, formed by houses clinging to each other, wrapped in the great embrace of the town walls, there is a wonderful stone building with beautiful panoramic views. It is perfectly placed, with an independent entrance in the pedestrian ar
69,000 €

This property is just a few metres from the wonderful historic centre of Montecchio and is made up of an apartment with garage and cellar and a wonderful garden. The views from both the garden and the apartment are breathtaking. This raised, ground floor apartment (75 sq. M. Approx.) is made up of
3,550,000 €
This splendid historical residence, originating in the 17th century, is located at the edge of a small medieval hamlet, in a panoramic and commanding position overlooking the rolling Umbrian hills and the Tiber valley, just 18 km from Orvieto. The well-preserved palace, originally built in the mi
390,000 €

In the green heart of Umbra, in a dominant and quiet position , a stones throw from the beautiful village of Montecchio Tr, just 25 min. From Orvieto and 1h 20min from Rome we are selling a completely renovated farmhouse surrounded by a 1000m2 fenced garden with olive trees and relaxation area with
178,000 €
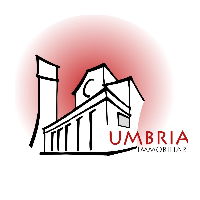
In the beautiful Umbrian countryside we sell farmhouse with land in a dominant position, the farmhouse develops all on one level: entrance kitchen with fireplace, large living room, 2 double bedrooms and bathroom, the farmhouse has the need for some work on the foundations quantified by technicians
Price upon request
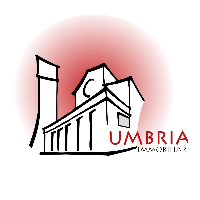
In the beautiful Umbrian countryside, in a dominant and panoramic position, we propose a farmhouse (330m²) in stone completely and finely restored (currently used as an accommodation facility) The farmhouse has a large porch with entrance into a duoble living room with fireplace and and open kitc