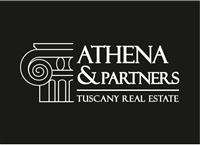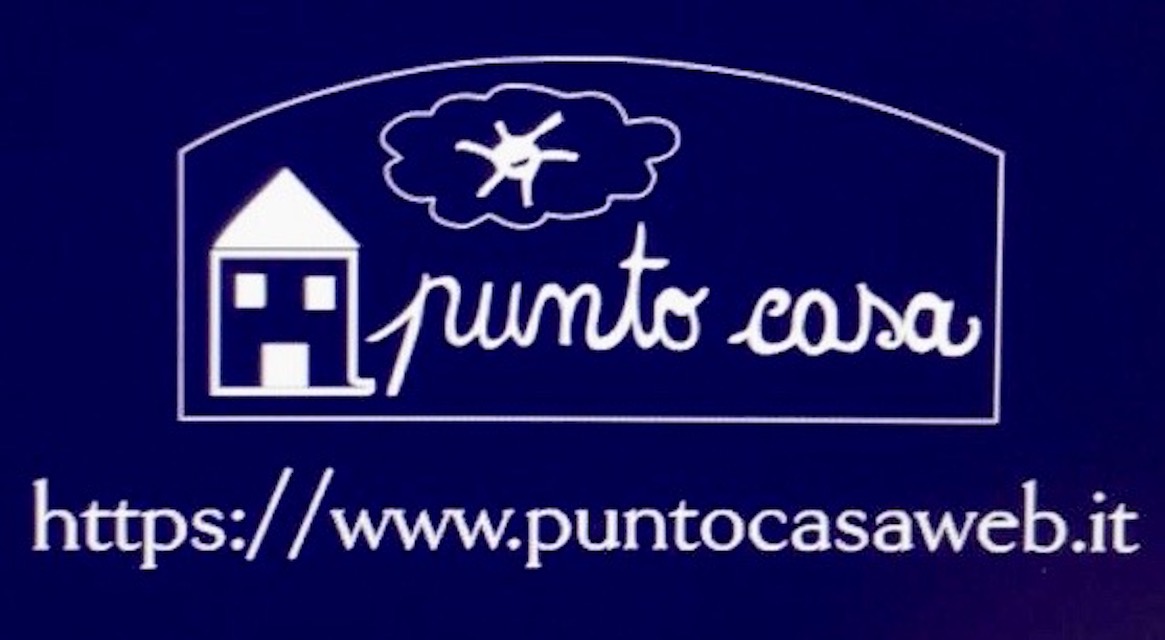
in the Play Store !
Sort
By default
400,000 €

Castello Di Querceto, Montecatini Val Di Cecina, Main Farmhouse for sale of 170 Sq. Mt., Good condition, Heating Individual heating system, Energetic class: G, placed at Ground, composed by: 8 Rooms, Separate kitchen, , 4 Bedrooms, 2 Bathrooms, Garden, Price: Eu. 400,000
100,000 €

Tuscany - Pisa - Center Of Montecatini Val Di Cecina In the historic center of the town of Montecatini Val di Cecina, in the province of Pisa, a small, very charming medieval town with all the basic necessities, we are negotiating the sale of a lovely apartment located in the center of the village.
Price upon request

For sale farm well positioned as it is located just 45 minutes from the international airport of Pisa and forming part of a wonderful property from which you can reach in just 25 minutes the sea and the historical cities, also within walking distance is the popular area of Bolgheri and Castagneto Ca
110,000 €
Exclusive
In the historic center of the town of Montecatini val di Cecina, in the province of Pisa, a small medieval town very charming and with all the first basic necessities, we deal with the sale of a lovely terraced house located in the center of the village. The property is located right in the heart of
1,190,000 €

In Montecatini Val di Cecina we are pleased to offer on the market a unique property of its kind. It is an imposing fortress built in 1614 in order to recreate the shape of the village tower. Over the centuries it has been the subject of expansions and has long been the summer residence of the bisho
1,300,000 €
In Pisa province, a few km from the picturesque town of Volterra, fully immersed among the unspoiled rolling hills for sale historical villa with park. The villa is at the top of a hill, easily accessible through a 2 km unpaved road in good conditions, and it boasts complete intimacy and privacy, on