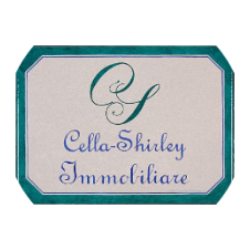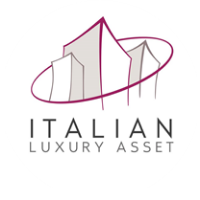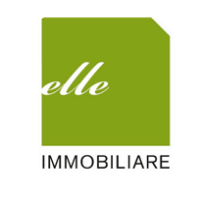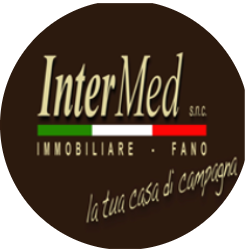
in the Play Store !
Sort
By default
570,000 €

Located in one of the most picturesque areas of the Marche region, this farmhouse was completely rebuilt in 2002 to turn it into a holiday home. The facade of the main house is composed of the original bricks and plaster and is spread over three floors for a total of 350 square meters, with 7 bedro
1,590,000 €

If you’re ready for a change of pace in your life, for a more tranquil way of living in the Italian countryside where the days flow by in a haze of good food, cold drinks by the pool, and slow walks under the shade of the trees, you will love this marvelous estate. Tucked in an exclusive enclave ne
570,000 €

When you think of a farmhouse in the nature, surrounded by rolling hills, a variety of tree species, in an unspoilt location, then you are probably thinking of something like this. This farmhouse is positioned in one of the most scenic locations in region Marche, surrounded by rolling hills and oli
570,000 €

Schöne, komplett renovierten Bauernhaus, nach dem Abriss des alten Gebäudes und originalgetreue Rekonstruktion des typischen Bauernhaus, für sichtbare Teile wiederverwendet, alle Original-Materialien. Es zählt in der landwirtschaftlichen Zone der Stadt Jesi (An), die oben auf einem Hügel und bietet
1,100,000 €
Exclusive

Charming property surrounded by the green countryside of the Marche region near the city of Jesi, and a few kilometers from the sea. We offer a portion of a luxury farmhouse of 311 square meters with a wonderful wellness room plus a large covered and closed pergola on three sides of 40 square meter
570,000 €
The location of the farmhouse is magnificent and was restored in 2002 with taste and simplicity, thus creating spaces in harmony with nature and the Marche tradition. Once guests arrive, they are in a perfect setting immersed in the quiet of our hills. The farmhouse is spread over 2 floors, and ther
650,000 €
