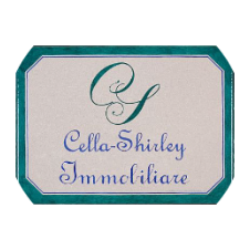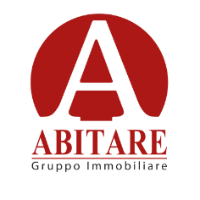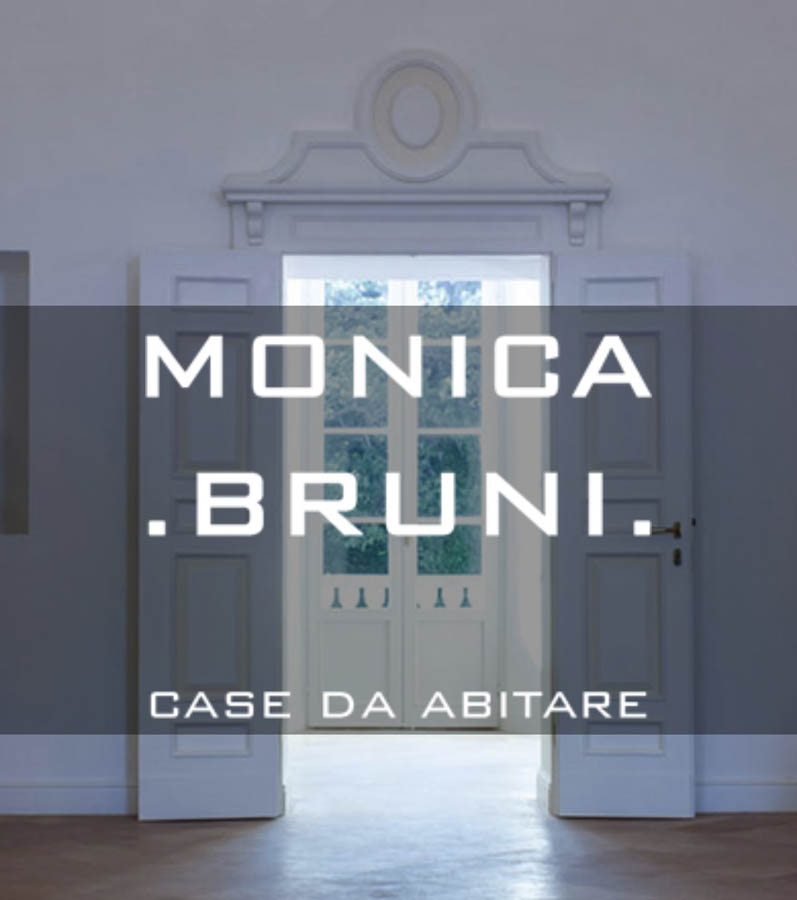
in the Play Store !
Sort
By default
270,000 €

Attractive independent house set in 3.5 ha of land with swimming pool and beautiful views in Gualdo. The property has been refurbished approx. Ten years ago. It's run as seasonal rental business with great results and repeat business. Set in a tranquil surrounding with attractive open views o
220,000 €

Beautiful large stone property with fantastic views of the Sibillini mountain range in need of refurbishment. The property has been in the same family for over 100 years, once a landlord residence has maintained all the original features including the frescoed ceilings on the first floor, the oak be
485,000 €

Beautiful property in the popular hill top town of Penna San Giovanni. This large family home was fully rebuilt approximately 10 years ago blending a modern style with the traditional local architecture. It has breathtaking views of the Sibillini range of Mountains and the attractive hill top towns
550,000 €

Nestled by the gorgeous Sibillini mountains you find one of the finest country houses imaginable. Surrounded by olive trees and endless greenery, this impeccable 6-bedroom home artfully blends the best of traditional Italian design and modern luxury for the perfect family home or rental property. A
605,000 €

A property for sale in Gualdo, a charming medieval village enclosed by walls and towers, in the province of Macerata. Located in a very quiet residential area near the town centre, It is reached by private road and enjoys a splendid view of the Sibillini Mountains. The complex consists of two recen
270,000 €

A charming farmhouse for sale divided into two apartments and a separate studio space . Nestled in the gentle hills of the Marche region, Casale Noceto is located in the municipality of Gualdo in the province of Macerata. It is in a quiet and private location, completely surrounded by greenery an
490,000 €

A property in the historic centre of Gualdo with a garden and a breathtaking view across the hills as far as the Sibillini mountains When you are looking for the home of your dreams, you want to be at the centre. By choosing Le Marche, the heart of Central Italy, you have chosen well. Because in th
550,000 €

Delightful renovated stone farmhouse with outbuilding and swimming pool overlooking the Sibillini Mountains. The property was renovated between 2003 and 2006 and has maintained the original features of the old building. The main house has on the ground floor an entrance hall, large equipped kitc
195,000 €

Location, location, location! The most notable aspect of this property is certainly its location,ammazing beautiful, enchanting view. The house stands at the end of a gentle ridge where a castle once stood, just five minutes away from the town centre. Its position is reserved but not isolated. It