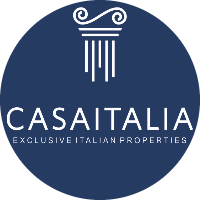
in the Play Store !
490,000 €
Exclusive

Renovated in a modern style used as a holiday home on the first floor with lake view. The apartment is located on the lakeside of Como with an open and panoramic view of the lake, it has been arranged with an entrance onto a small hallway that divides a beautiful independent suite with bathroom and
600,000 €
Exclusive

Como City Centre: The flat is located in the exclusive Piazza Duomo and the privileged position makes the property unique. It is a large one-bedroom apartment on the second floor, with a beautiful direct view of the Duomo. The flat in its current state is in need of renovation and consists of an e
460,000 €
Exclusive
Why buy it? large green spaces, a stone's throw from the lake, wide panoramic view facing South, on two levels, large terrace, garden and surrounding land the area has m3 available for an expansion or other units The property: includes an area of 2,600 m2 within which a beautiful 250 m2 v
2,400,000 €

Luxury villa with a 1,800 sq.m garden and a swimming pool in a panoramic position by lake Como and near the town centre. With a net saleable area of 452 sq., this villa includes a large and panoramic living area with a fireplace, 6 bedrooms, 4 bathrooms, a den, a garage, and accessory rooms. Geog
499,000 €
Prestigious apartments in a luxury terraced complex with pool and views of Lake Como. The residence is located in Nesso, a few minutes from Como and Bellagio and a few meters from the lake, offering a dominant view that will take your breath away. In fact, all of the solutions have bedrooms and l
700,000 €
Exclusive
Why buy it? very comfortable, facing the lake, view of the lake and the Bellagio promontory large spaces, very bright, divided into two independent units, with garage on the street level perfect for living or as an investment to make income (we propose the manager) The property: detached si