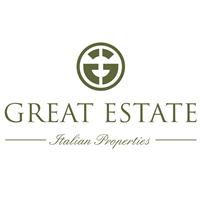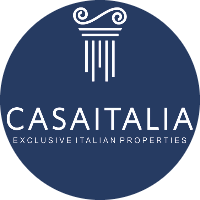
in the Play Store !
Sort
By default
700,000 €

This characteristic mill dating back to the 1800s is located in the countryside of Arezzo in Civitella in Valdichiana and can be reached via only 150 metres of white road. The property consists of a main house of 326 sqm on two levels and a dependance of 91 sqm which is also on two levels. The ow
700,000 €
For sale enchanting millstone with swimming pool and guest annexe in Civitella in Valdichiana, Arezzo. This characteristic mill dating back to the 1800s is located in the countryside of Arezzo in Civitella in Valdichiana and can be reached via only 150 metres of white road. The property consists
369,000 €

Villa located in a panoramic and private position with 2 outbuildings, garden and about 1 hectare of wooded land. The villa has an area of 150 square meters approximately, distributed on two levels. On the ground floor there is a large living room, dining room, kitchen, bathroom, closet and a bed
600,000 €

We sell a country house of 400 square meters in an elevated location, divided into two residential units with typical Tuscan characteristics (stone and wood) as well as 370 sqm of outbuildings and about two hectares of land for gardens and parks. Private swimming pool. Perfect as a private residence
1,380,000 €

This beautiful farmhouse, built in 2007 according to the criteria of green building, has a total area of 392 square meters gross and is divided into three floors above ground and one basement, composed as follows: - On the basement floor we find an entrance hall leading to a large living room with
530,000 €

Characteristic farmhouse to be restored in a panoramic position, among the hills and woods of Val di Chiana. Net saleable area of 612 square metres on three levels, with 25 hectares of private land, including a grove with 600 trees that produces olive oil, and a forest. Possibility of adding a swimm
1,380,000 €
Near Arezzo, for sale recently built eco-friendly farmhouse with outbuilding, garden and olive grove, for a total of 3 bedrooms and 5 bathrooms. This beautiful farmhouse, built in 2007 according to the criteria of green building, has a total area of 392 square meters gross and is divided into thr
Price upon request
Stone farmhouse in its raw state for sale near Arezzo, Tuscany. The property, situated in the heart of Tuscany, between Florence, Siena and Arezzo, also comes with 25 hectares (2.8 acres) kept as an olive grove and park and surrounded by woodland. The property lies near a small lake. The splendid “L
1,300,000 €

Beautiful property on the beautiful hills adjacent to the medieval village of Civitella in Val di Chiana, about 15 minutes from the center of Arezzo, 50 minutes from Siena, 60 minutes from Florence. The villa of about 260 square meters consists of a building that is spread over two floors above gro
700,000 €

Farmhouse of about 330 square meters with annex of 85 square meters and swimming pool in the countryside of Civitella in Valdichiana. Description The old farmhouse located in a quiet position is structured on two levels in this way: on the ground floor there is the entrance to a spacious double li