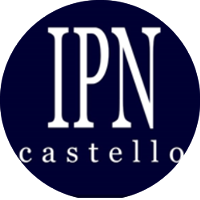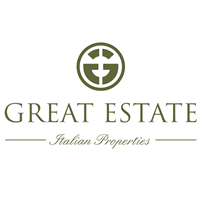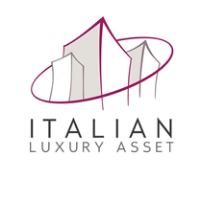
in the Play Store !
Sort
By default
890,000 €

Ospitaletto Country House is a farmhouse dating back to the early 1800s nestled in the green Upper Tiber Valley, just 6km from Tuscany. The property consists of 4 apartments, the main property was renovated in 2012; it also features a beautiful 7×14 swimming pool that enjoys sunshine throughout t
1,750,000 €
Citta' Di Castello, Rustic farmhouse for sale of 560 Sq. Mt., Restored, Heating Individual heating system, Energetic class: G, composed by: 28 Rooms, Separate kitchen, , 8 Bedrooms, 11 Bathrooms, Garden, Swimming pool, Price: Eu. 1,750,000
330,000 €

Ancient farmhouse, located in the municipality of Città di Castello, about 10 km from the city along the Franciscan path in the direction of Pieve de' Saddi and Pietralunga. The house was partially restored in the second half of the 1980s. The house is on two levels for the living part, in addition
420,000 €

The building enjoys a splendid hilly and sunny position, which opens onto a wonderful view of the hills of the Upper Tiber Valley. The property will be built on two levels, the total surface area of the farmhouse is approximately 340 sqm. The recovery project includes a plan that will develop on t
3,950,000 €

Villa Mosaico is a splendid luxury villa on the outskirts of the Umbrian town of Città di Castello, sitting atop a gentle hill from which to enjoy a panoramic view. The property has 1290 square metres divided into the four floors of the main unit, a spacious annex, and the caretaker's house. The w
1,900,000 €

Casale la Valle is located in a fantastic place, in a dominant position and in harmony with the surrounding environment. The property stands within the wonderful landscape context of the Umbrian countryside. The farmhouse covers an area of approximately 440 sqm spread over 2 levels and internally
830,000 €

Exclusive farmhouse, in Umbria in Città di Castello - "Genga" is the name of a toponym of an elegant country house from which it literally arose from a centuries-old ancient farmhouse on the hill, about 550 meters above sea level with a splendid panoramic view over the entire Val di Nestore. The far
2,000,000 €

Exclusive farmhouse in Umbria in Città di Castello - "Podere la Tolfa" within the wonderful landscape of the Umbrian countryside. The farmhouse develops an area of about 440 square meters spread over 2 levels and internally arranged as follows: The ground floor will be set up for the large living
1,150,000 €
A short distance from the towns of Città di Castello and Castiglion Fiorentino, between Umbria and Tuscany, we find for sale this elegant country house of about 330 sqm composed as follows: On the ground floor we find a kitchen with dining area, a laundry area, a studio, a small storage room and a b
210,000 €

This is one of eight units in the “Tufi” complex with shared communal swimming pool, All units are foreign owned second homes and the complex is rarely full giving a peaceful quiet environment. Casa Tufi is a semidetached House that sits at the end of the main complex giving complete privacy on the
1,300,000 €
This splendid property is located on a hillside in one of the most pristine and evocative areas of northern Umbria. The spectacular Nestore valley of nature opens up along a ridge adorned with tall cypress trees located about 600 meters above sea level. Rolling fields and woods cover the hills that
650,000 €
Charming stone house of 222 sqm, in a dominant and panoramic position, with a dependance of 106 sqm, 4X8 swimming pool, 4 bedrooms, 2 bathrooms and 1.6 ha of land in Città di Castello, Perugia. Driving along a scenic country road about a kilometre long, we find this charming farmhouse dating back t
650,000 €

Driving along a scenic country road about a kilometre long, we find this charming farmhouse dating back to the 1600s, situated in a private, panoramic and dominating position, immersed in the green Umbrian hills and overlooking the medieval village of Montone. The property is accessed through a wro
280,000 €

This pearl is a beautiful apartment in the historic centre of the artistic city of Città di Castello, on the border between Umbria and Tuscany, nestled in the Apennines. The name - Appartamento Signorile - derives from the fact that the floor on which the property is located was once the piano nobi
495,000 €

An ancient palazzo dating back to 1300, completely renovated with great attention to detail, leaving traces of the ancient edile and artisan traditions. Located in the heart of the artistic and lively town of Città di Castello, the property is accessible from three sides and therefore very luminous.
495,000 €

This restored farmhouse of approximately 100 sqm sits in a dominant position above the Niccone Valley with easy access to restaurants, bars, and the village of Mercatale di Cortona. The stone house has two double bedrooms, two bathrooms, fitted kitchen, a good size living room and a small dining are
1,150,000 €

Hidden in the rolling hills between Umbria and Tuscany, this 330 sq.m. Farmhouse is a classic example of the finest Italian farmhouses. A total of 5 bedrooms between the main home and the dependence, a luxurious swimming pool and 5,3 ha of land are only some of the amenities that this home offers.
795,000 €

The beautiful farmhouse can be reached via an asphalted road. The location of the property, originally built in the 1600's, offers a panoramic view of the Umbrian valleys and hills. A green sea of forests can be observed and appreciated from every point of the property. The 600 square meter farmho
900,000 €
Are large spaces and distinct modern and minimalist what makes your heart tick? Do you love a good view and your windows designed to frame it? Keep reading as this will get better and better! At the site of an old farmhouse a contemporary home has arisen that's just fantastic when it comes to mixing
1,400,000 €
What at first sight may seem another ordinary farmhouse will reveal its true colours to those giving it a closer look! Thanks to its ancient roots and a wonderful renovation job this is much more than just a home. It showcases beautiful old features and large spaces as well as enough rooms to actua
1,150,000 €

A short distance from the towns of Città di Castello and Castiglion Fiorentino, between Umbria and Tuscany, we find for sale this elegant country house of about 330 sqm composed as follows: On the ground floor we find a kitchen with dining area, a laundry area, a studio, a small storage room and a
1,750,000 €

Immersed in the green hills of Umbria not far from Città di Castello lies Casale Pesco, a property dating back to the end of the 16th century built on the remains of a 13th century watch tower. The main farmhouse, on 3 levels, is divided into 2 independent flats on the first and second floor and o
295,000 €

This is a large stone and brick built property in need of complete restoration, set just below the charming medieval village of Citerna, The house is southeast facing and has spectacular views across the Tiber valley and towards the sunset. The property comprises the main house which is more manor h
795,000 €

Located only two kilometres from Citta di Castello this Umbrian property was restored in the early part of the century and measures approximately 250 square metres. On two floors it is connected by both external and internal staircases. The ground floor consists of a large reception room with fire