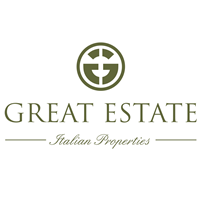
in the Play Store !
Sort
By default
2,300,000 €
La Canonica Chianti House and horse riding centre, Siena – Tuscany Medieval country house with courtyard, indoor heated pool, and a horse riding center with stables and paddocks for sale in Chianti Classico, Siena. With origins dating back to the year 1000, in the heart of Chianti Classico, 15 minut
950,000 €
Castelnuovo Berardenga, Rustic farmhouse for sale of 600 Sq. Mt., Be restored, Energetic class: G, composed by: 35 Rooms, Separate kitchen, , 8 Bedrooms, 6 Bathrooms, Price: Eu. 950,000
2,800,000 €

A few kilometers from Siena, in a beautiful organic setting consisting of a farm and a winery. To complete the property there is a historic manor house, a small estate of about 3,000 sqm on 4 floors, a restaurant, a multipurpose room, an old wood-burning oven and a beautiful terrace. There are also
2,700,000 €
The estate for sale located in the heart of Chianti Classico, a few kilometers from Siena, is a unique opportunity for buyers looking for a property with history and character. The prestigious estate of 27 hectares of land offers an old farmhouse with a fourteenth-century watchtower, surrounded by C
560,000 €
Castelnuovo Berardenga, Villa for sale of 330 Sq. Mt., Restored, Heating Individual heating system, Energetic class: G, placed at Ground, composed by: 16 Rooms, Separate kitchen, , 3 Bedrooms, 3 Bathrooms, Double Box, Garden, Price: Eu. 560,000
950,000 €
Castelnuovo Berardenga, Rustic farmhouse for sale of 365 Sq. Mt., Be restored, Heating Individual heating system, Energetic class: G, placed at Ground, composed by: 20 Rooms, Separate kitchen, , 6 Bedrooms, 5 Bathrooms, Parking space, Garden, Price: Eu. 950,000
1,900,000 €
La Pace del Chianti Country House, Siena – Tuscany A.D. 1000 stone country villa boasting an internal court, fully remodeled with spa and eight elegant apartments, for sale in Chianti Classico, Siena. Close to the most important Chianti Classico estates and wineries, just 15 minutes north of Siena a
499,000 €
La Pietra Grezza farmhouse in Chianti Classico, Siena - Tuscany Stone farmhouse with agricultural annex to be restored, land, for sale in a hilly and panoramic position in Chianti Classico, north of Siena. This former farmhouse enjoys the utmost privacy on its private piece of land surrounded by gen
4,000,000 €
The Aldobrandeschi Gardens Mansion with vineyards, Monteaperti, Siena – Tuscany Noble 1600s mansion with vineyards, villa with tower and ancient farm, renovated into luxury resort with pool, for sale in Monteaperti overlooking Siena’s skyline. A region famous for the great battles between Guelphs an
1,700,000 €
Ancient village with swimming pool and land among the Senesi Hills, Castelnuovo Berardenga, Siena - Tuscany Property Ref Sie2221
Price upon request
Semi-Detached Country House With Garden, Siena - TUSCANY Semi-detached traditional stone country house with garden, annex and garage for sale near Castelnuovo Berardenga, Siena. Located in the "Chianti Classico" region just less than a mile from all amenities. It features the typical elements of the
2,700,000 €
Villa d’Arbia, Chianti – Toscana Traditional stone country house featuring a 14th-century tower, thermal spring, and vineyards for sale in Chianti Classico, Siena. Nestled in the fascinating scenery of Chianti Classico, between Gaiole in Chianti and Siena, a 14th-century fortress with tower transfor
1,400,000 €
Farm of 140 ha (345.9 acres) for sale in the Province of Siena. The property is composed of 83 hectares (205 acres) of arable land, located in part in a hilly position and in part in a flat position, suitable for haymaking and vegetable and approx. 58 ha (143 acres) of woodland ready to be cut. The
2,900,000 €
Fattoria Il Biologico, Chianti Classico, Siena - Tuscany Ancient country hamlet with manor, apartments, swimming pool, winery, olive grove for sale in the heart of Chianti Classico, north-east of Siena. A true wine lovers paradise paired with amazing gourmet tastings. It dominates one of the oldest
600,000 €
Chianti, surrounded by greenery, we offer a farmhouse with three hectares of unfinished renovated land with the possibility of finishing with medium-quality finishes at a cost of € 200,000 With an area of about 350 square meters on the ground floor there is an entrance hall with wood-burning oven,
260,000 €
Apartment located in a historic setting of a charming medieval village in the beautiful Chianti Valley. Just 10 minutes from Siena, this property offers a unique and evocative atmosphere. The park surrounding the apartment is completely fenced and accessed via an electric gate, ensuring security and
590,000 €

Farmhouses for sale in Castelnuovo Berardenga, in an open position and easy to reach. The property is divided into two buildings for a total of about 800sqm and surrounding land for about 1.5 hectares. There is already a project with renders for the renovation of the property as a prestigious proper
1,200,000 €
Farm for sale of 139.7790 ha of land of which 82.0126 of arable land, 57.7664 ha of woodland --- ad published with