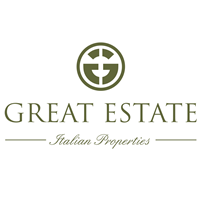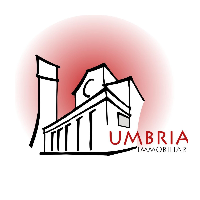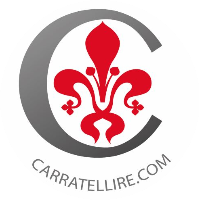
in the Play Store !
Sort
By default
79,000 €

In the heart of the historic centre, in the oldest part of the town, there is a wonderful stone building (approx. 358 sq.m.) that only needs some renovation to return it to its former glory. It is in a perfect position, the front door is in the pedestrian area of the centre but there is a back door
125,000 €

This lovely stone-built property (approx. 90 sq.m.) is in the heart of the historic centre and comes with a paved garden. It is a one-of-a-kind solution in Baschi since not only does it have a front door accessible on foot but it also has a back door which you can drive to, useful for when you have
215,000 €

This detached 2-storey property (approx. 260 sq.m.) is situated in the tranquil, newer part of the village, but still near to shops and essential services which can be reached by foot. It sits in a garden (400 sq.m.) planted with olive trees, ornamental plants, and rosemary and sage shrubs. With a l
135,000 €
Exclusive
Acqualoreto is a quaint and very authentic little borgo perched on the hills high above the Tiber Valley. The municipality is Baschi thought the geographical location is much closer to the famous little hilltop town of Todi. It is a well kept medieval hamlet and still harbours plenty of year round
250,000 €
This country house is an unusual home in an unusual place! The house needs structural interventions, all systems, finishes and fixtures, and so it can be customised to fit any taste at all! This is one of the rare opportunities to buy a property that: features an authentic building with the part of
550,000 €

The main stone farmhouse, on three levels, is composed as follows: in the basement floor, we have a large kitchen and a bathroom at ground floor we find a spacious living area, two bedrooms, a bathroom and a charming solar veranda overlooking the lake on the first floor we have another bedroom with
690,000 €

On a hill between vineyards and woods, in the green Umbria, Casale Poggio del Sole stands out, with its stone facades and large arcades that wind along the entire perimeter, so that you can enjoy the beautiful view and the sun at any time of the day. Day. Renovated with anti-seismic criteria, it is
2,900,000 €
Riccio Estate With Lake View Of Corbara, Orvieto - UMBRIA Elegantly restored stone villa with garden and swimming pool for sale a few kilometers from Lake Corbara, Orvieto. Immersed in the countryside between Orvieto and Todi, in a panoramic position overlooking Lake Corbara and the nature rese
798,000 €

Stone 330 sqm farmhouse surrounded by the Umbrian nature and olive trees, overlooking the countryside. The farmhouse can be easily reached from the main street. Its view on the valley, where the Corbara lake stands too, and on the traditional hamlet of Civitella Del Lago is amazing. The stone proper
1,500,000 €

Framed by the amazing Umbrian landscape, located near Acqualoreto, in a walk distance from medieval towns like Todi and Orvieto, standing above a hill and overlooking the surrounding beautiful panorama, San Valentino owns a dominant position. The property is divided into the 400sqm main castle and t
620,000 €

Castle near Orvieto In a dominant position, along the panoramic road that connects Orvieto to Todi, on top of a hill overlooking Lake Corbara, we propose the medieval castle “Podium Morri”, of approximately 500 sqm, an imposing stone structure with a large arched portal arch which preserves origina
690,000 €

This lovely 2-storey country house is set on a hilltop in the beautiful Umbrian countryside of the Tiber Valley, famous for its succession of vineyards, olive groves and woods with ancient trees and just a few kilometres from the pretty village of Baschi. The house is built in stone and great care
620,000 €

Pomurlo Vecchio, the beautiful medieval castle Podium Morri, stands on top of the 6-hectare hill overlooking Lake Corbara, along the panoramic road that connects Orvieto to Todi. Also for sale are about 60 hectares of land (arable land, pasture and woodland). The castle is accessed by a gravel f