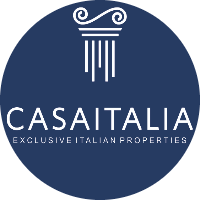
in the Play Store !
Sort
By default
449,000 €
Exclusive
Exclusive

A modernized 497 sq.m villa developed over 4 floors near the town. With numerous living areas, 6 rooms and 8 bathrooms, this property is perfect as an accommodation business or holiday house. Adding a swimming pool is a possibility. Geographic position Villa Secret Garden is a 5-minute walk to B
1,350,000 €

For Privacy Reasons, The Address And The Pointer On The Map Are Purely Indicative And Do Not Correspond Exactly To The Location Of The Property. Upon Request, We Will Give All The Necessary INFORMATION. This splendid real estate complex located in the municipality of Bagni di Lucca consists of a ma