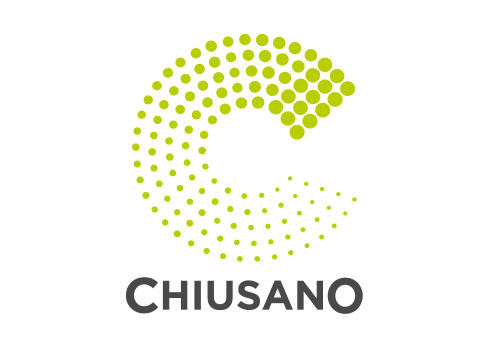
in the Play Store !
Sort
By default
890,000 €

In the hamlet of Variglie, surrounded by greenery, a charming former convent from the 1300s in excellent condition, equipped with a heated swimming pool with photovoltaic panels, an 8000 m2 park and a vineyard for personal use from which around 600 bottles a year can be produced. The building is spr
3,950,000 €
1600S Estate with prestigious winery, Asti – Piedmont Prestigious winery with 17th-century villa, cellar with infernòt, pool, and lake for sale in Asti, Piedmont. In the heart of Monferrato, just a few kilometers from Asti and 30 minutes from the center of Turin, just over an hour from Milan, the sk
1,500,000 €
In an ideal setting within the Unesco heritage area amid the wine hills on the border between the Langhe and the Monferrato, close to the main towns and tourist attractions of Alba and Asti, we sell an original country house hosting an agrotourism business consisting of four self-contained, self-cat
390,000 €
Exclusive

Detached house It sells a detached house partly finely restored and partly to be restored. The property lends itself very well as an accommodation facility. The renovated part consists of 6 bedrooms on two floors, two bathrooms and an outdoor dehor. Pellet heating and air conditioning. The proper