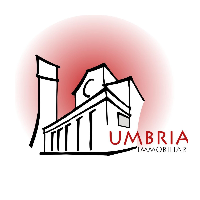
in the Play Store !
Sort
By default
70,000 €

In the historic centre of beautiful town of Amelia surrounded by the splendid countryside of Umbria, just about 1h drive from Rome and Perugia, we propose a very bright apartment set on the first and last in a historic building overlooking two squares. Crossing the courtyard in common and climbing
895,000 €

The sweeping, majestic views of the Italian countryside welcome you to this awe-inspiring 18th century farmhouse. This home was conceived and carefully remodeled to fulfill a number of purposes: as a compound for friends and family to unite, as a countryside getaway where one can truly breathe fresh
1,500,000 €
This two-story villa with annex and swimming pool, measuring an area of approximately 1000 sqm in total, situated in an isolated and quiet area a few miles from Amelia. This property combines the comfort of the Xxi century and the rural splendor of bygone times. The property consists of two building
89,000 €
Exclusive

In a pleasant but reserved landscaped context, there is this beautiful stone farmhouse to be restored for about 237 square meters, with two annexes of 63 square meters and 31 square meters, and about 4 hectares of land. Description The main building is spread over two levels for a total of 237 squ
260,000 €

We sell farmhouse located on a hill from which you can admire a beautiful view of the typical Umbrian countryside The farmhouse was built in the early '900 and retains an authentic atmosphere. In 2016 it underwent a partial renovation, the property covers an area of 350 square meters, currently has
370,000 €

In the countryside around Amelia in a unique and reserved place but close to services it sells beautiful stone farmhouse with unique historical features, the farmhouse is on three levels: basement small studio apartment to improve ideal for guests, on the ground floor there is the whole living area
260,000 €

If you are looking for a magical place of peace, privacy and nature near Amelia with a country house style property with one hectare of land, you can come and visit with us this structure of 300 square meters walkable on two levels divided into three apartments with predisposition to create a single