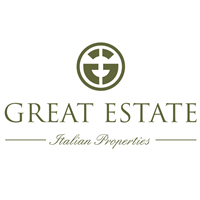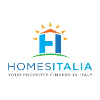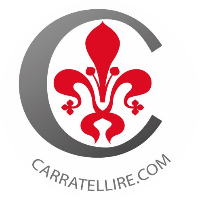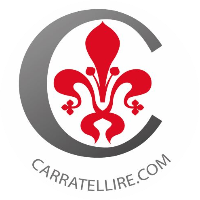
en Play Store y
Selección
Por defecto
1.290.000 €
Complejo residencial Villa La Paiola con piscina, spa y vista al lago, Viterbo, Lazio, en venta. Prestigioso complejo turístico-residencial se encuentra en la Via Francigena, entre Roma y Viterbo, en el norte de Lazio. Actualmente se utiliza para el turismo de bienestar. Esta propiedad también podr
330.000 €
Situado en el prestigioso centro residencial Colle Diana Sutri 'Región del Lacio' a solo 50 km de Roma, entre los lagos de Vico y Bracciano International, y Golf ̈le Quercie ̈ -Superficie total de la casa 206 m2 construidos -Jardín de 500 m2 con riego automático y un cobertizo para herramientas. Co
540.000 €

En una posición dominante sobre el valle que conecta Monte Rufeno con Monte Amiata y en la frontera con el encantador Val d'Orcia, La Vedetta es una característica casa de piedra en dos niveles que mira atentamente desde arriba de sus 40 hectáreas de tierra circundante que descienden suavemente haci
45.000 €

Este apartamento en el primer piso (80 metros cuadrados) está a pocos metros del centro histórico de Lubriano, en un pequeño edificio de dos unidades residenciales. El tramo de escaleras que conduce al apartamento tiene escalones bajos bien espaciados. El apartamento está en excelentes condiciones
37.000 €

Esta pequeña casa de campo de una sola planta (aprox. 60 metros cuadrados), se encuentra en la hermosa zona de 'Poggio del Castagno', a tiro de piedra del pequeño pueblo de Sipicciano y su famoso castillo. Inmerso en el espléndido paisaje del valle del Tíber y rodeado de bosques de castaños, de los
995.000 €

790.000 €
Exclusivo

690.000 €
Exclusivo

3.800.000 €
Exclusivo

1.500.000 €
Exclusivo

700.000 €
Exclusivo

215.000 €

399.000 €

580.000 €
Exclusivo

898.000 €

2.000.000 €
2.000.000 €

690.000 €

2.500.000 €

1.600.000 €

1.600.000 €
520.000 €

995.000 €

330.000 €
