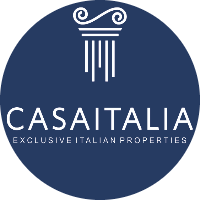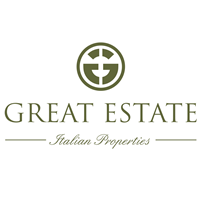
en Play Store y
235.000 €

Apartamento "sin terminar" de 146 metros cuadrados netos, con balcón de 9 metros cuadrados y bodega de 8 metros cuadrados en planta baja, en venta en el centro de Spoleto. En su interior se ha diseñado para dar cabida a la cocina, un salón con chimenea, dos dormitorios con baño en suite y armario em
1.200.000 €
Situado en una pequeña aldea de media docena de propiedades, Poggio Azzuano, límites de Terni y cerca de Cesi y las ruinas romanas de Carsulae. Amplias vistas al campo con San Géminis a través del valle. 3 habitaciones dobles, 2 baños, amplio salón /cocina/comedor y patio en la planta superior. Gran
120.000 €
En el agradable contexto de la Sabina verde, ubicada en el pueblo medieval de Calvi dell'Umbria (Tr) (1) en una posición central (2), privado ofrece apartamento en la azotea del suelo de mq.128, parcialmente amueblado, con gran almacén-garaje contiguo de mq.31. La propiedad consta de la siguiente m
320.000 €
Exclusivo

215.000 €
Exclusivo

995.000 €
