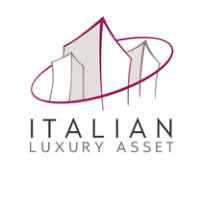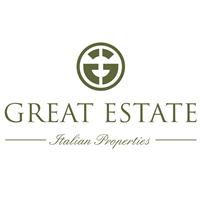
en Play Store y
Selección
Por defecto
590.000 €

Un complejo rural tradicional ubicado en las colinas de Umbría con una hermosa zona de piscina y dos grandes arcadas, rodeado por un próspero Parco delle Querce. Si no desea nada más que una relajación tranquila con una copa de vino local de Umbría en la mano, languideciendo bajo el sol italiano lej
9.500.000 €

La exclusiva propiedad "The Pornello" data de la Xii Sec. Todavía conserva una fascinación sin igual dado siglos de historia vivida. El pueblo se encuentra en Umbría, en la frontera con la Toscana y el Lacio, en una colina a 427 metros sobre el nivel del mar. Todo el pueblo y los edificios de la gra
160.000 €
1.750.000 €

255.000 €
590.000 €

2.500.000 €

199.000 €