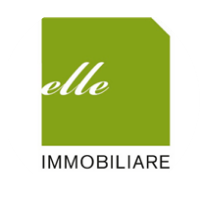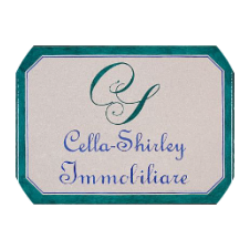
en Play Store y
Selección
Por defecto
150.000 €
Exclusivo

Rústico entre Castelfidardo y Loreto. Bajo el parque llamado Selva di Castelfidardo se encuentra esta casa de campo desarrollada en tres niveles de 187 metros cuadrados cada piso más 71 metros cuadrados de ático, más dependencias de 98 metros cuadrados. Además, un patio alrededor bordeando dos camin
60.000 €

Corinaldo - Esta es una pequeña casa de campo en buenas condiciones estructurales, en medio de un valle agrícola muy pintoresco. Se puede llegar a la propiedad por carretera asfaltada y solo para el último tramo sin asfaltar, luego se llega al jardín que lo rodea todo plano con una pequeña arboleda
230.000 €

Hermoso palacio con todas las características originales de 460 m2 en el encantador borgo de Poggio San Marcello La propiedad está situada en el corazón de este encantador pueblo medieval fortificado en la cima de una colina en las murallas fronterizas. El acceso se realiza a través de una gran p
165.000 €
Exclusivo

Filottrano - Frente a los jardines públicos Piso de nueva construcción, en una zona céntrica con ascensor y garaje. El apartamento forma parte de un edificio de solo 4 unidades residenciales, construidas con una estructura antisísmica, de alta clase energética. El apartamento consta de una sala de
280.000 €

Noble palacio de finales de 500 situado dentro de las murallas del castillo de Montecarotto en la provincia de Ancona, en el corazón de las Marcas. El país tiene una historia casi milenaria, goza de un clima fresco despierto y templado en invierno y el paisaje es puramente montañoso. Se puede llegar
420.000 €
Casa de campo en venta en Ostra, a 2 km del pueblo y a 11 km de la playa de terciopelo de la ciudad de Senigallia. La propiedad se desarrolla en dos plantas con porches, terraza y patio vallado, en un contexto tranquilo y apacible pero no aislado. Situado en una posición panorámica desde donde s
600.000 €
Al borde del parque del Conero, no lejos del mar y del pueblo de Sirolo, en el municipio de Numana, en la zona más panorámica del pueblo de Taunus, vendemos una sola villa. La casa en dos niveles, está rodeada por un gran jardín y se divide en un salón comedor con terraza, una cocina, un estudio, cu
145.000 €
Exclusivo

750.000 €
Exclusivo

199.999 €
Exclusivo

225.000 €
Exclusivo

185.000 €
Exclusivo

589.000 €
Exclusivo

229.999 €
Exclusivo

210.000 €
Exclusivo

295.000 €
Exclusivo

169.000 €
Exclusivo

349.000 €
Exclusivo

185.000 €
Exclusivo

286.000 €
Exclusivo

247.300 €
Exclusivo

585.000 €
Exclusivo

1.500.000 €
Exclusivo

399.500 €
Exclusivo
